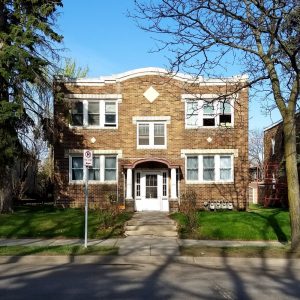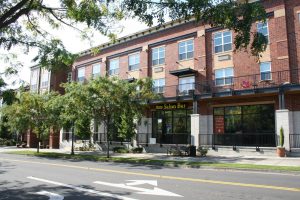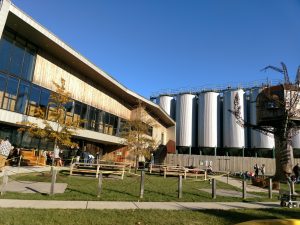WHAT THE COMMUNITY SAID
Area 3 is comprised of 17 neighborhoods that share streets, parks and other elements, but each neighborhood has its own unique character and special qualities. Area 3 residents have expressed a strong desire to preserve the existing single-family neighborhoods, yet a diversity of new housing types is needed throughout the community and new retail businesses and jobs are wanted. Keeping in mind that preserving the character and scale of the existing residential areas is important…where can new developments be built, how large should it be, and what physical character should it have?
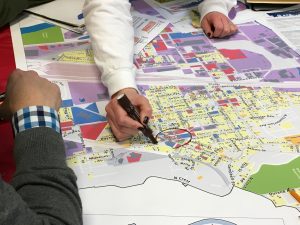
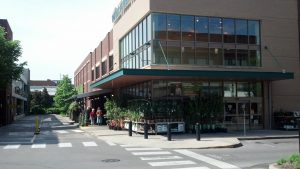 Place Making
Place Making
The Regional Planning Agency has created a palette of “Place Types” – Residential, Commercial, Industrial, Campus, etc. – to help people visualize the various forms that development can take throughout the city. How do Place Types relate to the Area 3 Plan? Neighborhood revitalization does not have to result in the loss of existing neighborhood character. Area Plans organize future land uses by “Place Types” to promote new development that fits in with the character of the existing neighborhood.
New development can be compatible with the established single-family neighborhoods IF it is located and designed intentionally to fit in with the scale of the existing homes.
Place Types Factors:
- Size and Scale of buildings
- Mix of Uses in buildings
- Activity in and around buildings
- Street type and Connectivity
- Lot Size
- Historic Structures
- Parks and Landscaping
- Public Art
- How buildings are arranged on site
Commercial Centers
Strong neighborhoods often have a “Center” where daily needs and services, such as shops, offices, schools, post offices, libraries, and housing, are located. Centers can be clustered around a public park or civic building or they can be located along an existing commercial corridor.
Transitions Between Residential and Commercial
Residents of single-family homes usually do not want to live right next to the commercial uses found in Centers, even though they often want them to be within walking distance. Other transitional uses such as “Mixed Residential” can provide a more acceptable transition between those businesses and the single-family homes. “Mixed Residential” housing includes a variety of housing types and sizes and can also provide a sufficient number of housing units to support new retail and public transit.
Mixed Residential Housing
Mixed Residential housing is a range of multi-unit or clustered housing types that are compatible in scale with single-family homes and can help meet the growing demand for walkable urban living. Mixed Residential housing can serve as a transition between commercial uses and existing single-family neighborhoods.
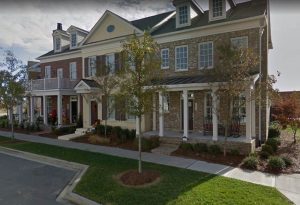
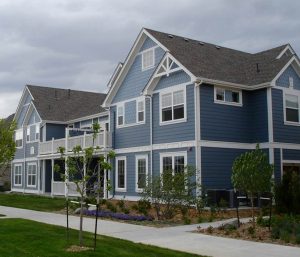
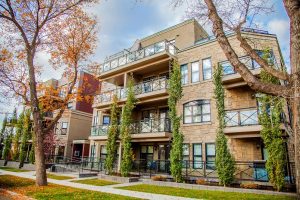
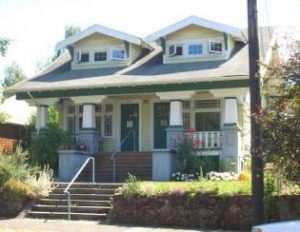
Major Employers/Industry
Industries Typically Need:
- Interstate Access
- Rail Access
- Trucking Facilities
- Barge Access
- Large Sites
Having a supply of good jobs close by is also important to sustaining strong neighborhoods and our local economy. Industrial businesses make up a large portion of Area 3. A number of vacant sites and buildings, such as Buster Brown, Harriet Tubman, and Standard Coosa Thatcher could accommodate new businesses and industries.
Depending on the nature of their operation, some industrial businesses may require some separation, or a buffer, from residential areas to prevent negative impacts from noise or truck traffic. Other less intense industrial businesses can be integrated in a commercial center with retail and offices.
This business example is located in a neighborhood, has an entry at the street, a park and public art.
The Chattanooga Chamber of Commerce and the local Manufacturing Association are focused on retaining industrial sites for manufacturing and major employers so that jobs are closer to residents (the workforce.)
Example Images
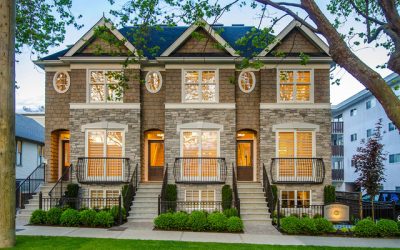 Housing may include townhouses at neighborhood edges.
Housing may include townhouses at neighborhood edges.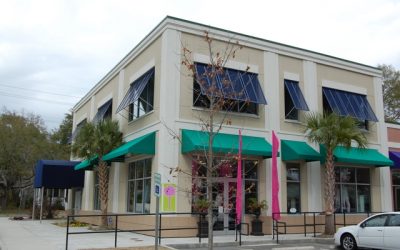 Commercial uses can be designed to fit into existing neighborhoods.
Commercial uses can be designed to fit into existing neighborhoods.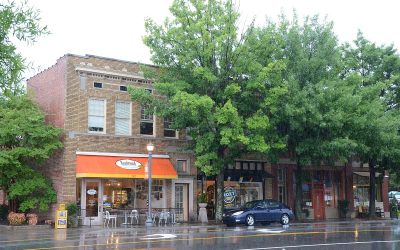 More “rooftops” are needed to support local businesses.
More “rooftops” are needed to support local businesses.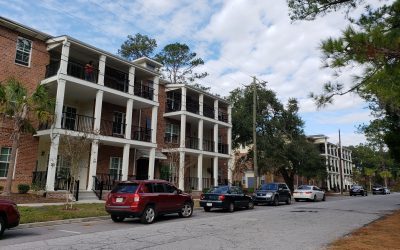 Mixed Residential apartments provide needed worker housing.
Mixed Residential apartments provide needed worker housing.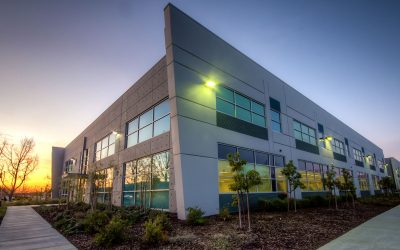 Industries may feature landscaping and public amenities.
Industries may feature landscaping and public amenities.
NEW DEVELOPMENT & JOBS: CONCLUSION
Any of the factors that contribute to a sense of place can be used to ensure that new development, commercial, industrial, or higher intensity housing and can still be compatible with the established single-family neighborhoods.
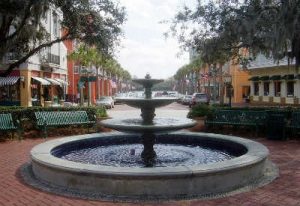

Survey Time!
Click the button below to begin the survey.
Questions?
Please contact Pam Glaser, Principal Planner, at pglaser@chattanooga.gov or call 423-643-5911.


